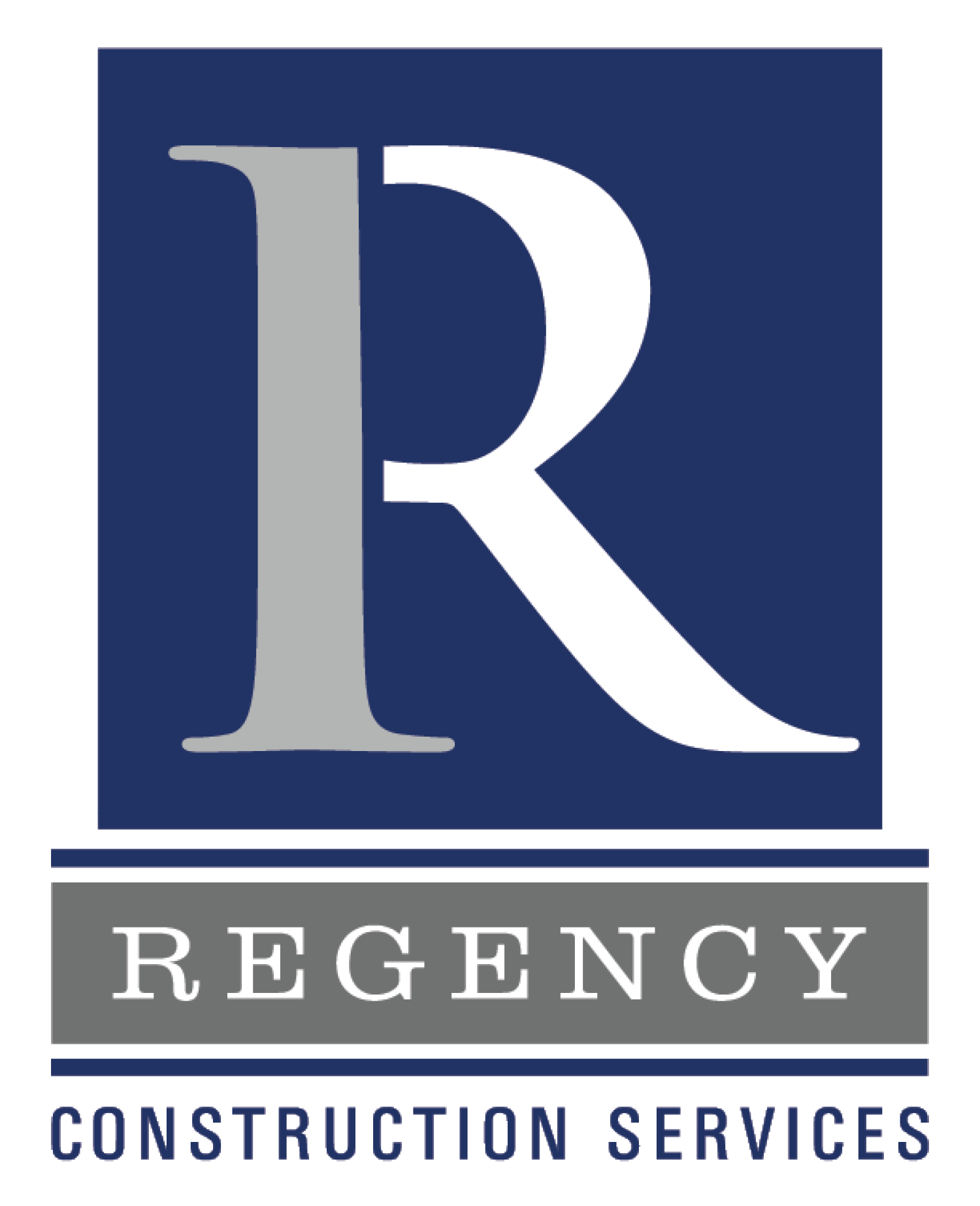Imagine what we could help you build.
Services
General Contracting (JOC), Construction Management at Risk, Estimating, Scheduling
Cost
$808,000 (2022) + $12.9 Million (2015)
Size
2,859 SF (2022) + 77,500 SF (2015)
Completed
2022 + 2015
Regency Construction Services, Inc. returns to complete additional renovations to the Pathology Medicine Laboratory Institute at the Cleveland Clinic's "L" Building, years after completing other renovations to the space back in 2015.
2022
Regency provided General Contracting (JOC) services to renovate the fourth floor of the Pathology & Laboratory Medicine Institute (PLMI), located within the "L" Building at the heart of The Cleveland Clinic’s Main Campus. Home to 1,500 employees, the institute provides medical testing for blood, bone, tissue, cancer research and immunology. The 24/7 operation processes more than 21 million tests annually.
This renovation converted existing portions of the fourth floor into (19) individual offices and additional cubicle-style workstations, to allow for employees currently working on the building’s second floor to be temporarily relocated while additional renovations take place on the lower level. The renovation’s scope of work included selective demolition, installation of new HVAC and fire suppression systems, wall and acoustical ceiling work, fresh flooring and paint throughout, and other cosmetic finishes.
Regency self-performed carpentry-related aspects of the project, including doors, frames, drywall, acoustical ceilings, and some demolition. The work was coordinated with the Cleveland Clinic’s facilities management team to allow for the operation of other existing facilities located on the fourth floor to continue throughout the construction project.
2015
Regency previously performed work for this very department and building back in 2015, serving as Construction Manager at Risk for a multi-phased renovation which covered 77,500 SF of space, including four floors and the construction of a new 2,500 SF penthouse. The project scope included renovations to the automated lines, biorepository, flow cytometry, manual hematology, and administrative areas. Regency also managed building infrastructure upgrades to house a 600-kilowatt emergency generator and substation, the replacement of three 250-ton chillers, and the refurbishment of five air-handling units.
This work was also coordinated with the Cleveland Clinic's facilities management team to allow for continuous operation of existing facilities throughout the 19-month construction project.

The Cleveland Clinic Foundation
“L” Building Pathology & Laboratory Medicine Institute Renovation
Cleveland, Ohio
Healthcare










